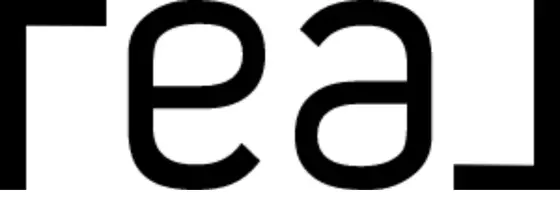2301 Yaupon Range DR Leander, TX 78641
OPEN HOUSE
Sat Jun 14, 12:00pm - 2:00pm
UPDATED:
Key Details
Property Type Single Family Home
Sub Type Single Family Residence
Listing Status Active
Purchase Type For Sale
Square Footage 2,148 sqft
Price per Sqft $209
Subdivision Bluffs At Crystal Falls Sec 3
MLS Listing ID 7052656
Bedrooms 4
Full Baths 3
HOA Fees $56/mo
HOA Y/N Yes
Year Built 2015
Annual Tax Amount $9,703
Tax Year 2025
Lot Size 5,749 Sqft
Acres 0.132
Property Sub-Type Single Family Residence
Source actris
Property Description
Location
State TX
County Travis
Rooms
Main Level Bedrooms 4
Interior
Interior Features Ceiling Fan(s), Coffered Ceiling(s), High Ceilings, Tray Ceiling(s), Granite Counters, Double Vanity, Eat-in Kitchen, Entrance Foyer, In-Law Floorplan, Kitchen Island, Multiple Dining Areas, No Interior Steps, Open Floorplan, Pantry, Primary Bedroom on Main, Recessed Lighting, Two Primary Closets, Walk-In Closet(s)
Heating Central, Natural Gas
Cooling Ceiling Fan(s), Central Air, Electric
Flooring Tile, Vinyl, Wood
Fireplace No
Appliance Built-In Oven(s), Dishwasher, Disposal, Dryer, Exhaust Fan, Gas Cooktop, Refrigerator, Vented Exhaust Fan, Washer
Exterior
Exterior Feature Rain Gutters
Garage Spaces 2.0
Fence Back Yard, Fenced, Full, Privacy, Wood
Pool None
Community Features Cluster Mailbox, Common Grounds, Fishing, Golf, High Speed Internet, Park, Picnic Area, Planned Social Activities, Playground, Pool, Sidewalks, Tennis Court(s), Underground Utilities, Trail(s)
Utilities Available Above Ground
Waterfront Description None
View Park/Greenbelt, Trees/Woods
Roof Type Composition,Shingle
Porch Covered, Patio
Total Parking Spaces 4
Private Pool No
Building
Lot Description Greenbelt, Back Yard, Front Yard, Interior Lot, Level, Sprinkler - Automatic, Sprinklers In Rear, Sprinklers In Front, Trees-Medium (20 Ft - 40 Ft), Views
Faces South
Foundation Slab
Sewer Public Sewer
Water Public
Level or Stories One
Structure Type Brick,Masonry – All Sides
New Construction No
Schools
Elementary Schools William J Winkley
Middle Schools Running Brushy
High Schools Leander High
School District Leander Isd
Others
HOA Fee Include Common Area Maintenance
Special Listing Condition Standard



