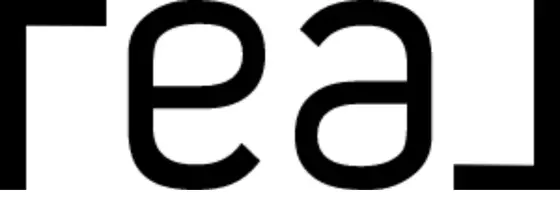8120 Thelma Jean Drive DR Austin, TX 78744
UPDATED:
Key Details
Property Type Single Family Home
Sub Type Single Family Residence
Listing Status Active
Purchase Type For Rent
Square Footage 2,997 sqft
Subdivision Easton Park Ph 1 Sec 3A
MLS Listing ID 9623175
Style Single level Floor Plan
Bedrooms 3
Full Baths 3
Half Baths 1
HOA Y/N Yes
Year Built 2022
Lot Size 7,775 Sqft
Acres 0.1785
Property Sub-Type Single Family Residence
Source actris
Property Description
Whip up your favorite meals in a chef-inspired kitchen designed to keep you at the center of the action. Whether you're hosting friends or just enjoying a quiet night in, the open layout flows seamlessly into an oversized living and entertainment area built for good times and great memories.
Need space to work or unwind? You've got it. A dedicated home office makes remote work feel effortless and covered patio invite you to kick back and relax. Fire up the grill with the built-in gas hookup and enjoy fun evenings outside without leaving home.
The private primary suite delivers spa-like vibes with a luxe bathroom and custom walk-in closet that connects directly—no need to tiptoe through your bedroom. Each additional bedroom has its own bathroom access, giving everyone their own space and privacy.
And for those who take wellness seriously? You'll love the cold plunge and sauna deck—a personal retreat right outside your door.
Upscale finishes, modern conveniences, and plenty of room to live your way. This Easton Park rental is more than just a place to stay—it's a place to thrive.
Location
State TX
County Travis
Rooms
Main Level Bedrooms 3
Interior
Interior Features Breakfast Bar, Ceiling Fan(s), High Ceilings, Double Vanity, Entrance Foyer, In-Law Floorplan, Kitchen Island, Multiple Dining Areas, Open Floorplan, Pantry, Recessed Lighting, Sauna, Smart Thermostat, Walk-In Closet(s)
Heating Central, ENERGY STAR Qualified Equipment
Cooling Central Air, ENERGY STAR Qualified Equipment
Flooring Carpet, Tile, Wood
Fireplace No
Appliance Built-In Gas Oven, Cooktop, Dishwasher, Disposal, Microwave, Washer/Dryer
Exterior
Exterior Feature See Remarks, Gutters Full
Garage Spaces 2.0
Fence Privacy, Wrought Iron
Pool None
Community Features BBQ Pit/Grill, Conference/Meeting Room, Fitness Center, Game/Rec Rm, Park, Pet Amenities, Picnic Area, Planned Social Activities, Playground, Pool, Trail(s)
Utilities Available Electricity Connected, Water Connected
View Neighborhood
Roof Type Composition
Total Parking Spaces 4
Private Pool No
Building
Faces Northwest
Foundation Slab
Sewer Public Sewer
Water MUD
Level or Stories One
New Construction No
Schools
Elementary Schools Newton Collins
Middle Schools Ojeda
High Schools Del Valle
School District Del Valle Isd
Others
Pets Allowed Dogs OK, Breed Restrictions
Num of Pet 2
Pets Allowed Dogs OK, Breed Restrictions



